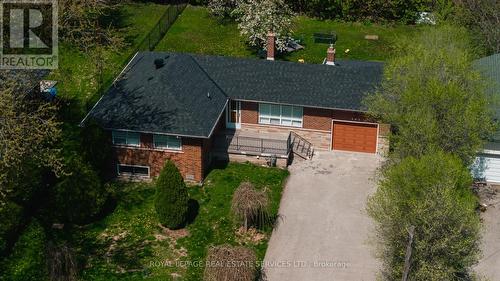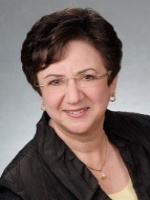



Khalid Abdulahad, Sales Representative




Khalid Abdulahad, Sales Representative

Phone: 905.828.1122
Fax:
905.828.7925
Mobile: 647.290.4296

207 -
2520
Eglinton Avenue West
Mississauga,
ON
L5M0Y4
| Neighbourhood: | 1020 - WO West |
| Lot Frontage: | 75.0 Feet |
| Lot Depth: | 150.0 Feet |
| Lot Size: | 75 x 150 FT |
| No. of Parking Spaces: | 7 |
| Floor Space (approx): | 1100 - 1500 Square Feet |
| Bedrooms: | 3 |
| Bathrooms (Total): | 2 |
| Bathrooms (Partial): | 1 |
| Ownership Type: | Freehold |
| Parking Type: | Attached garage , Garage |
| Property Type: | Single Family |
| Sewer: | Sanitary sewer |
| Appliances: | Dishwasher , Dryer , Freezer , Range , Stove , Washer , Window Coverings , Refrigerator |
| Architectural Style: | Bungalow |
| Basement Development: | Finished |
| Basement Type: | Full |
| Building Type: | House |
| Construction Style - Attachment: | Detached |
| Cooling Type: | Central air conditioning |
| Exterior Finish: | Brick |
| Flooring Type : | Laminate |
| Foundation Type: | Concrete |
| Heating Fuel: | Natural gas |
| Heating Type: | Forced air |